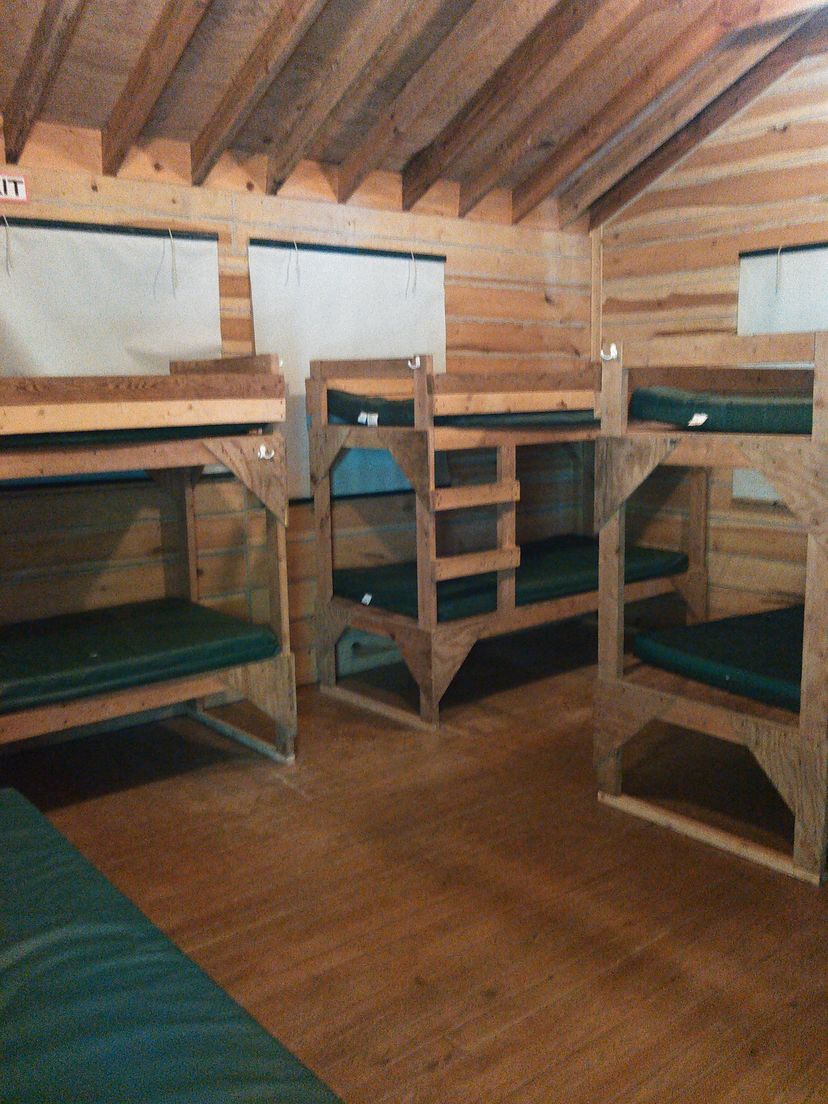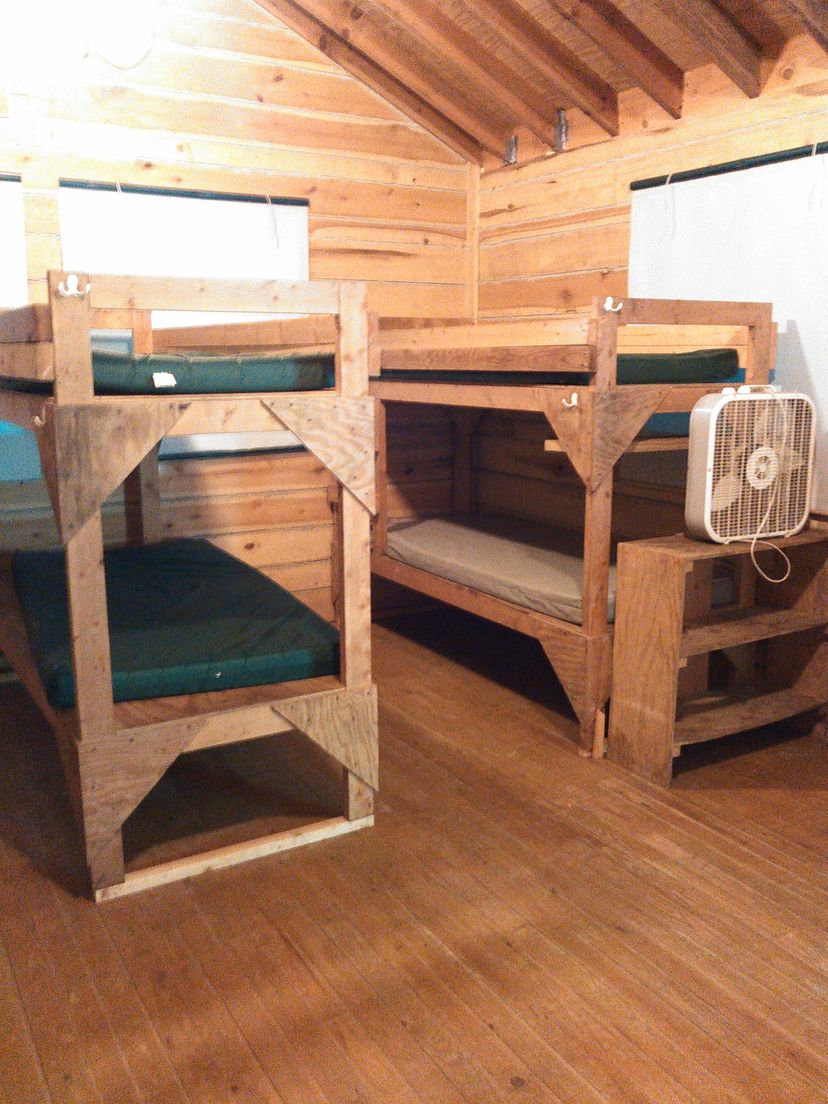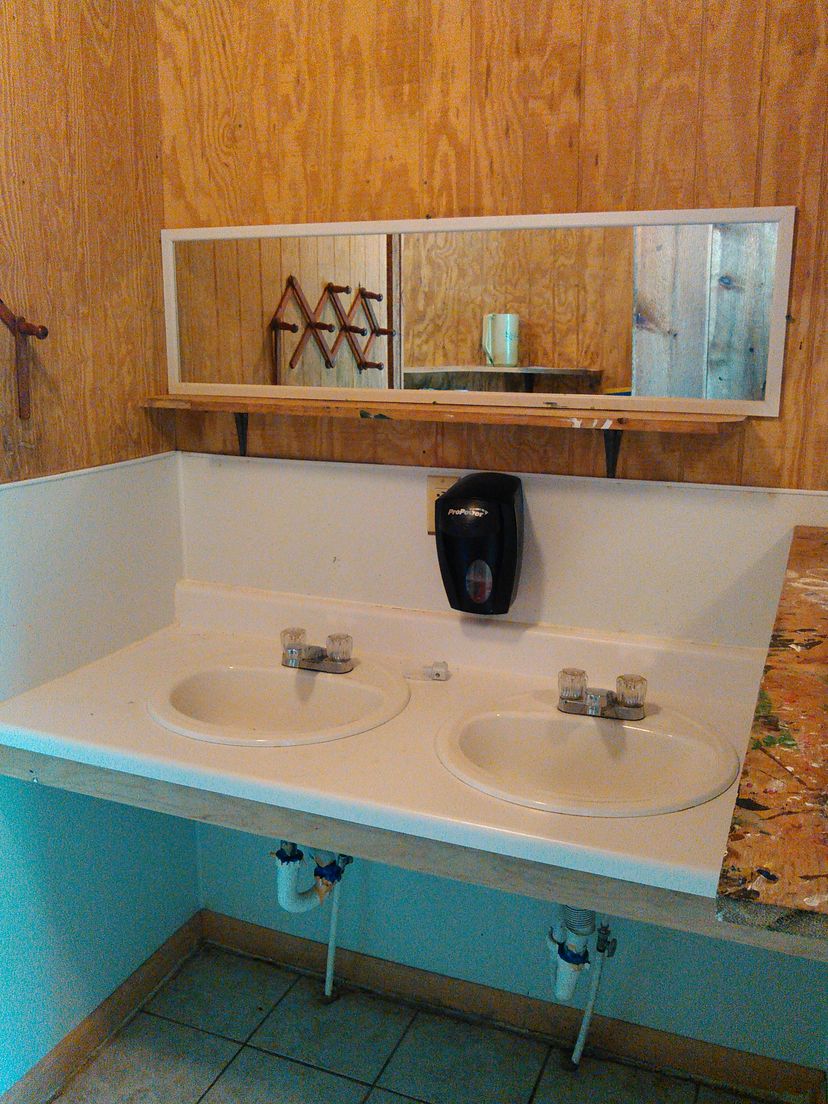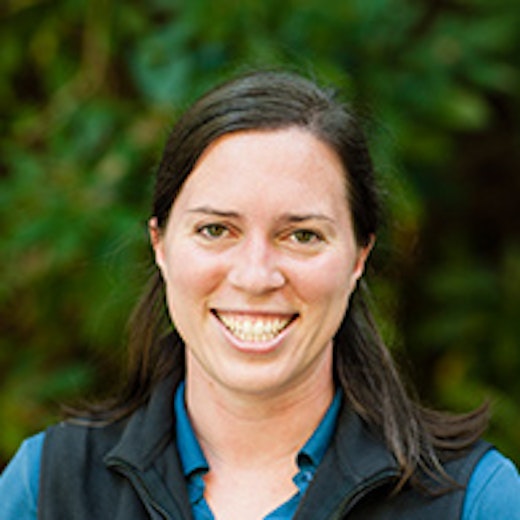
What do the cabins look like at summer camp?
One of our new campers this summer sent me an email asking for photos of the cabin. As with all good questions, I realized as I was snapping photos inside the cabin that she is likely not the only person who may be curious about the living quarters at GRP.
All of our cabin buildings are built exactly the same and are arranged the same. All cabins have 9 beds: 4 bunk beds and 1 single bed. The single bed is usually occupied by one of the counselors while the other counselor in the cabin will sleep on the bottom of one of the bunk beds.


Campers typically store the majority of their belongings in trunks, rubbermaid containers, or suitcases that can slide under the bed. These containers need to be no taller than 13.5 inches to fit under the beds. Each bunk has a couple of hooks on the side of the bed for hanging towels, daypacks, and laundry bags.

 All cabins are built duplex-style where there are two cabin groups living within the building in two separate rooms. Every cabin has it’s own bathroom in between the two rooms equipped with two toilet stalls and two sinks. There is abundant shelving opposite the stalls for toiletries to be stored.
All cabins are built duplex-style where there are two cabin groups living within the building in two separate rooms. Every cabin has it’s own bathroom in between the two rooms equipped with two toilet stalls and two sinks. There is abundant shelving opposite the stalls for toiletries to be stored.

Showers are located in the showerhouses. There is a showerhouse for boys and a showerhouse for girls. All showers have shower curtains for privacy. And yes, there is hot water in the showerhouses too! Both showerhouses also have a toilet in a stall as well for when nature calls when you are waiting for your turn.
Do you have other questions about camp? Email and Ruby is happy to answer them for you!
